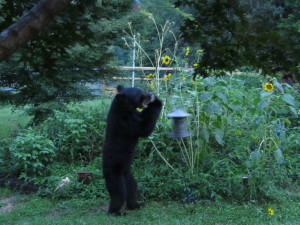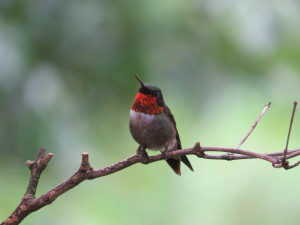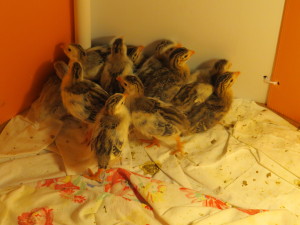Update 9/23/2015
Long overdue update. No Barn House. 🙁
Our work with Appalachian Contractors and Hank Spiker not good and we have made the difficult decision to go a different direction and start over with someone new.
While there will be no Barn House – there will be a Farm House 2.
Barn House page has been.
I don’t know why, but I felt compelled to keep the original text, although I currently find incredibly depressing. It is a reminder of how excited and hopeful we were about this project once upon a time.
Everything works out the way it is supposed to.
We have already started working on Farm House 2 and things are going well, but that is a topic for a different post.
TTFN
ORIGINAL BARN HOUSE PAGE
Barn House.
You might be wondering – what is it and why would you build such a thing.
- Barns are pretty cool.
- We need a Barn for the Tractors and stuff.
- We need a place to live.
Solution: Barn House. Barn on the lower level with living space on the second floor.
It’s really very practical. Rather than building a barn and building a house big enough for us to work from, have room for the girls, and guests. This way we leverage the existing home and the infrastructure that’s already in place here.
- Barn House (Barn and Living Space)
- Renovated Farm House (Offices and Guest Space).
We have some ideas, but will have to meet with an Architect to draw up plans that the builder can work from and those may drive big changes to our ideas.
But at least we walked the site with our contractor and he thinks it will work.
Yay!


