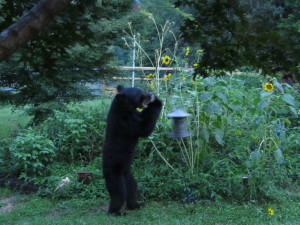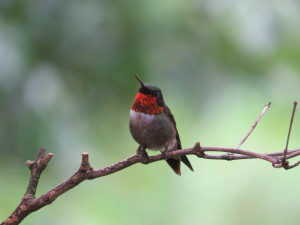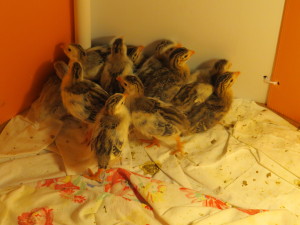We are getting close to finalizing the Barn House plans. Very basic structure, but the inside is the star.
Haven’t mastered terrain or roofs, but there will be a screened porch on the back and the lower level is a partial basement.
Also – we have 12 new Guinea Fowl. They are now 2 weeks old and already starting to fly. Which is interesting because we don’t have an outdoor home for them yet.
Here are the updated Barn House plans. Feedback if you have any!
BarnHouse30x45 Stairs v3.6 roof-Perspective Full Overview Image – Front and Side
BarnHouse30x45 Stairs v3.6 roof-Perspective Full Overview Image – Back and Other Side
BarnHouse30x45 Stairs v3.6 roof-Perspective Full Overview Image – Back and Side 2
BarnHouse30x45 Stairs v3.6 roof-Perspective Full Overview Image – Front and Side 2
BarnHouse30x45 Stairs v3.6 roof-Floor Plan – Basement Garage
BarnHouse30x45 Stairs v3.6 roof-Floor Plan – First Floor
BarnHouse30x45 Stairs v3.6 roof-Floor Plan – Second Floor


